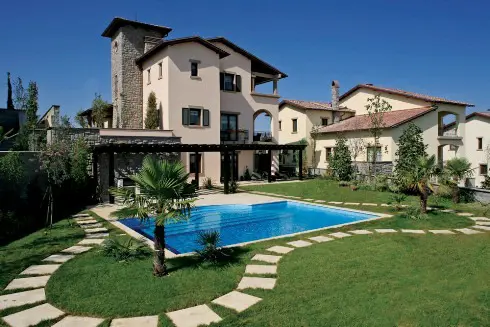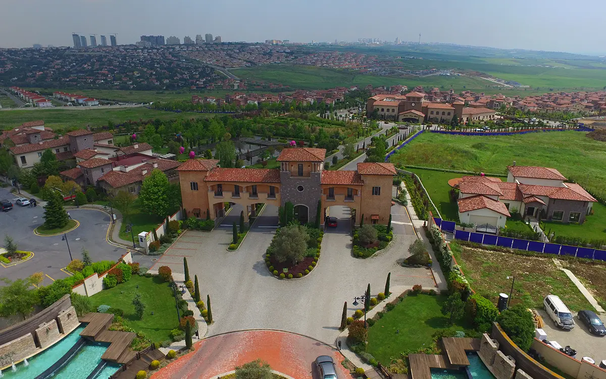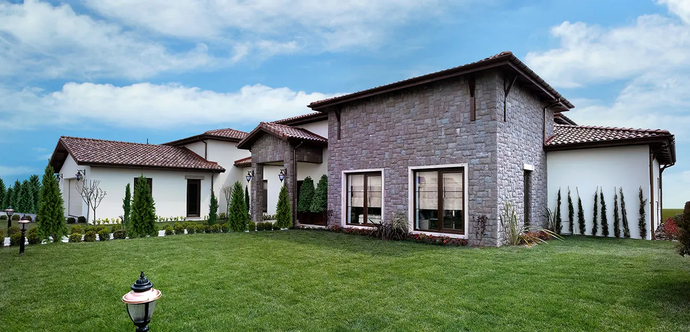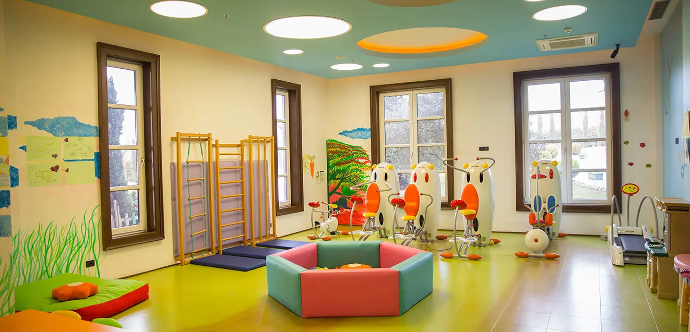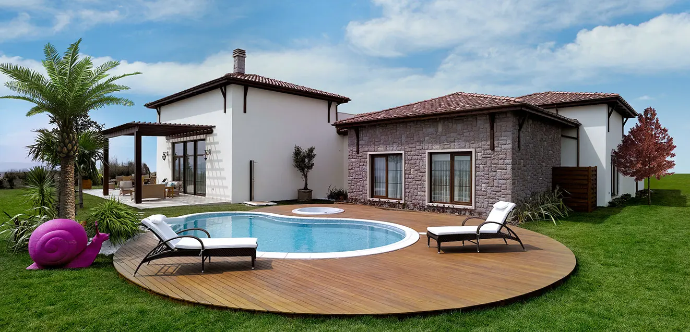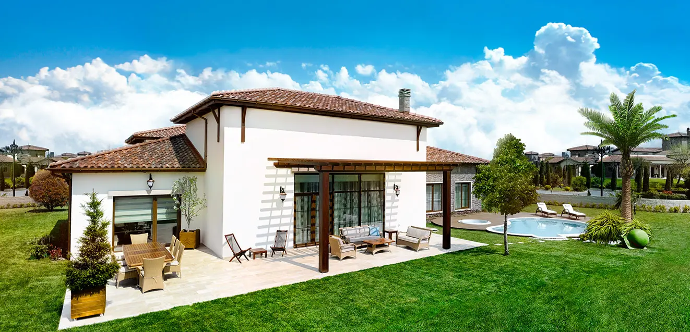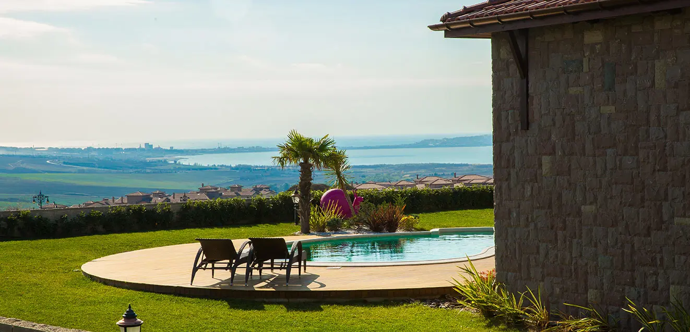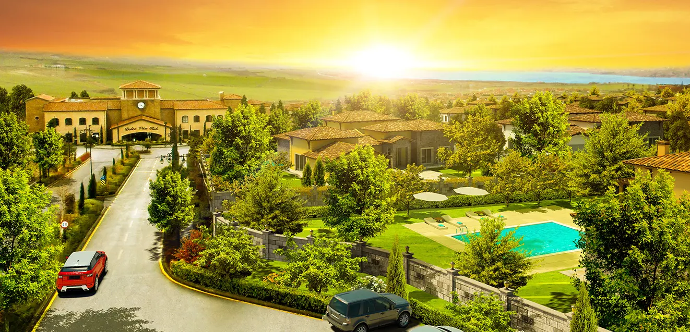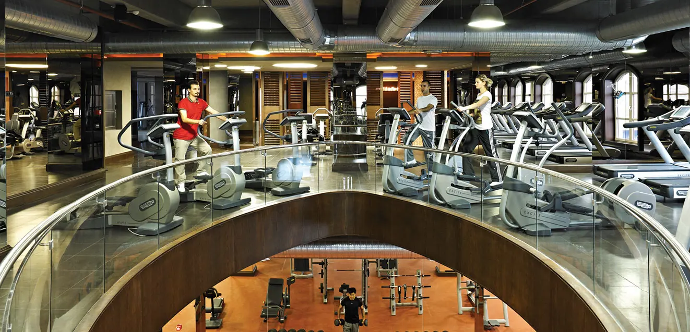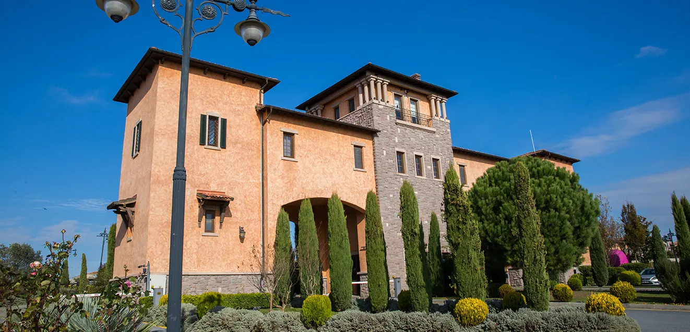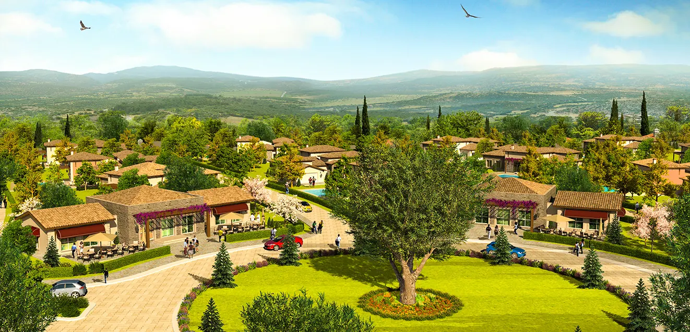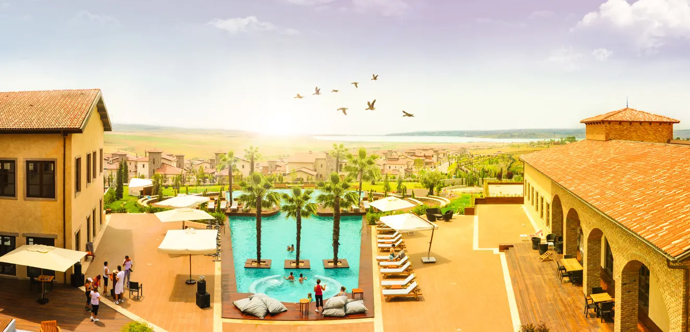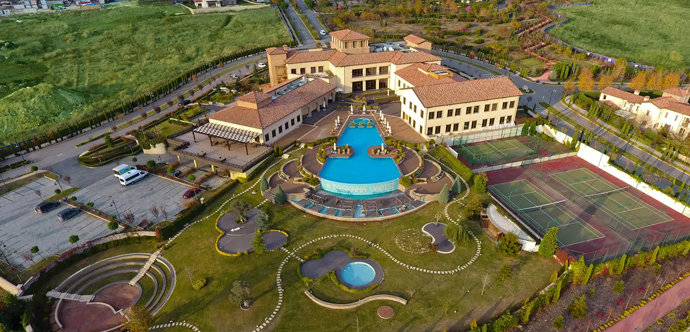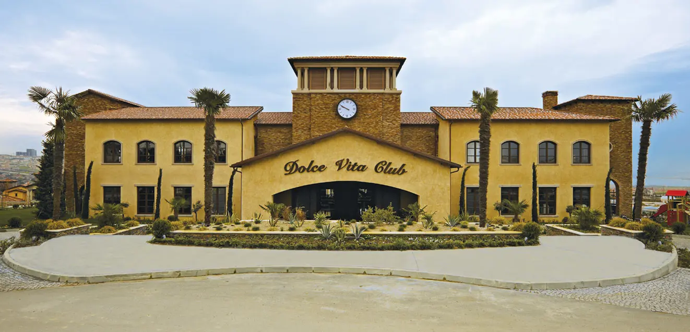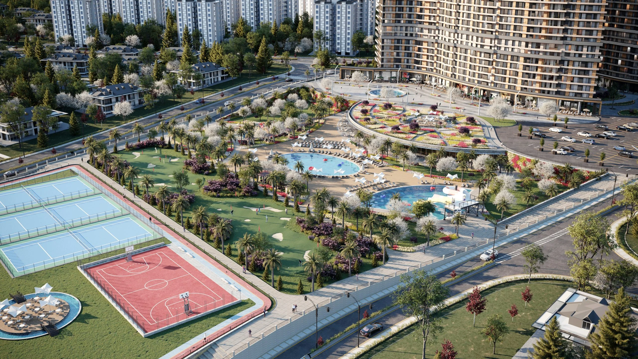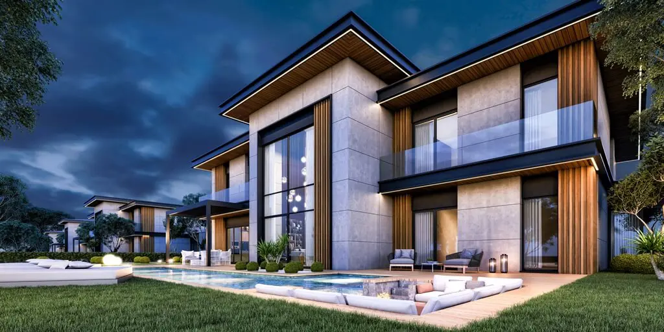residential HL294BC Buyukcekmece
Project Details
The following will explain the beauty of the magnificent villas on the European side of Istanbul, the residential and investment importance of these villas, and their distinction from many other projects in the city:
- This residential and investment project is located in Büyükçekmece, near the famous Büyükçekmece Lake and the modern Bahçeşehir district.
- These villas are strategically located just off the E80 highway with a number of central bus stops.
- The project is also located near healthcare institutions, governmental and private clinics, and hospitals such as İstinye Üniversite Hastanesi, which is 10 minutes away from the project.
- Also, the project is near private and governmental international universities and schools, which provide all the necessary educational services for all academic levels, such as the famous Istanbul University.
- The project is also close to Akbatı Mall, Carrefour Market, and many traditional bazaars throughout the week.
- The project's land area reached 1.7 million square meters, which includes 482 villas with sizes ranging from 237 square meters to 900 square meters, with different styles such as 1+3, 1+4, 1+5, and 2+6.
- The project provides service facilities with artificial waterfalls, underfloor heating, smart home systems, an outdoor and indoor closed swimming pool, restaurants and cafes, a fitness center, various games halls, a children's play park, and 24-hour surveillance and security cameras.
- This project is suitable for obtaining citizenship through property ownership in Türkiye, and you can click on this link to find out the conditions for obtaining citizenship through property ownership.
- It is possible to pay in cash or installments by paying 50% as a down payment and the remaining amount in installments over a period of 6 months.
- Büyükçekmece is one of the central areas for projects of this magnitude, sophistication, and ideal when choosing a property for living or investment.
Project Photo
Project Type
residential
Project Status
ready
Projects Area
417 m²
Payment Method
Cash, Installment
Number of Rooms
4+1, 5+1, 6+2, 7+2
Distance to the project
Hospital
2 km
Shopping Center
1 km
Metro Station
16 km
Airport
25 km
Bus Station
4 km
City center
12 km
Istanbul Canal
20 km
Beach
6 km
Lake
3 km
Highway
4 km
University
6 km
School
3 km
Project Features
Fitness And Gym
Sauna
Turkish Bath
Party Hall
Guests Room
Children's playground
Music Room
Cinema Room
Basketball Court
Football Pitch
Tennis Court
Indoor/Outdoor Swimming Pool
Commerical area
Archeaological area
Tourist area
International schools
Security cameras 24
Smart home
First class building materials
Restaurants and cafes
The ceiling height is high
Tennis academy
Open and closed parking
Gardens and playgrounds for children
Shopping and entertainment center
Outdoor terrace
Emergency electricity generator
Self-extinguishing system
Oven
Electric cooker
Air suction
Dish washer
Thermal insulator
Salon conditioner
Washing machine
Lake
Interior
Panoramic
Apartments Plan
Price List
| Number of Rooms | Spaces: from - to | Prices starting from |
|---|---|---|
| 4+1 | 417 m² | 1,500,000 $ |
| 4+1 | 268 m² - 340 m² | 1,065,000 $ |
| 5+1 | 476 m² | 1,630,000 $ |
| 6+2 | 530 m² | 1,820,000 $ |
